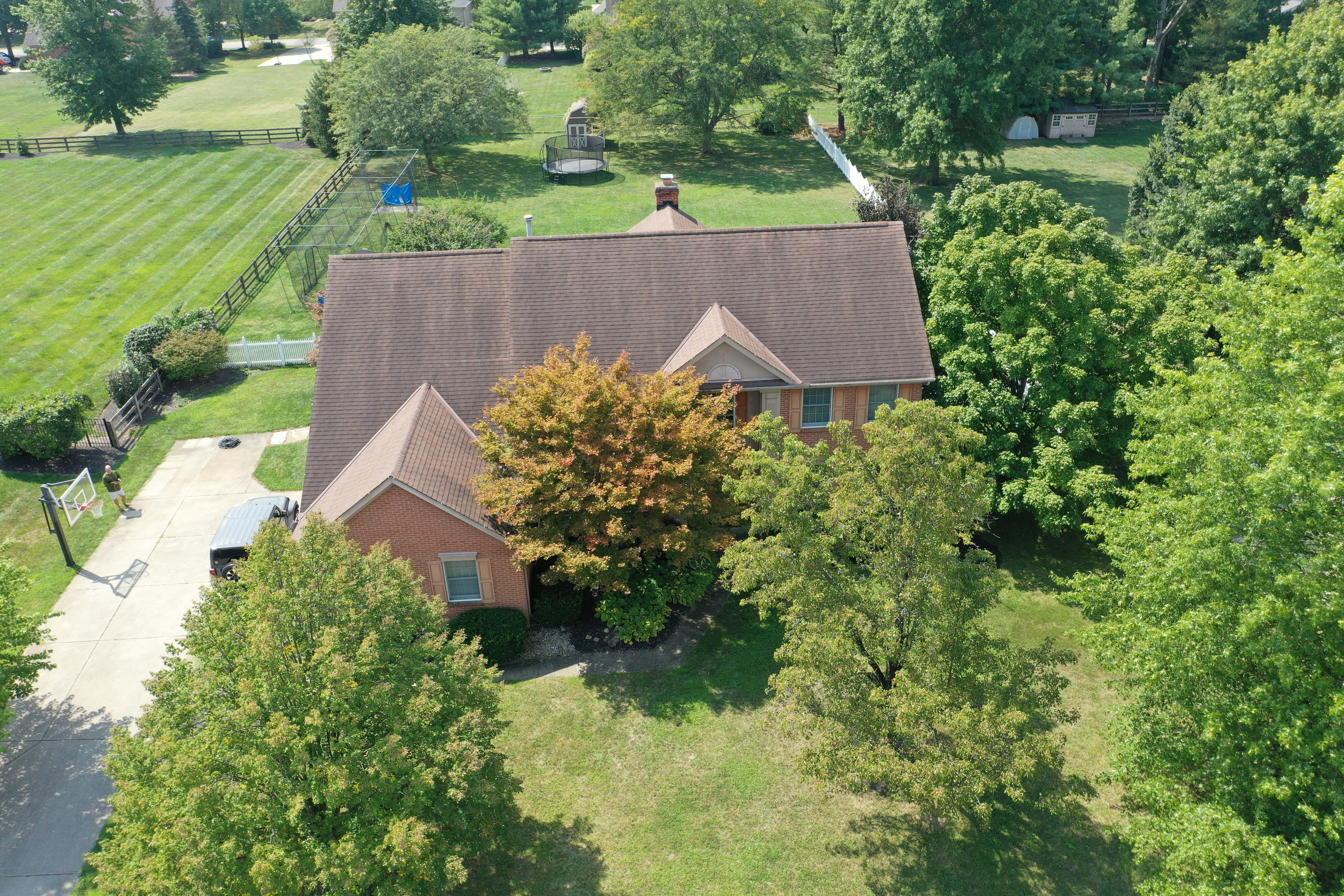🏠 Roofax Report
Comprehensive Roof History & Inspection Report
Property Roof VIN
45039-BS-W5YP0A-1N
📸 Property Aerial View
Current aerial photograph showing overall property and roof condition
📍 Property Information
Address:
1085 Cheltenham Place
City, State:
Maineville, OH 45039
Property Type:
Single Family Residential
Year Built:
1998
Current Homeowner:
Johnson Family Trust
🏗️ Roof Overview
Roof Age:
8 Years (Installed 2017)
Roof Type:
Gable with Hip Extensions
Primary Covering:
Architectural Asphalt Shingles
Total Area:
2,847 sq ft
Overall Condition:
Excellent
🔧 Construction Details
Decking Material:
7/16" OSB
Decking Size:
4' x 8' Sheets
Rafter Spacing:
24" on Center
Rafter Size:
2x10 Dimensional Lumber
Slope/Pitch:
6:12 (26.57°)
📅 Roof History & Timeline
March 15, 2017
🔄 Complete Roof Replacement
Full tear-off and replacement with GAF Timberline HD architectural shingles.
Installed by Summit Roofing Solutions. Cost: $18,450.
Warranty: 25-year manufacturer + 10-year workmanship.
June 8, 2019
🔍 Routine Inspection
Annual inspection by ProRoof Inspections. No issues found.
Recommended gutter cleaning and minor caulk touch-ups.
August 22, 2021
⛈️ Storm Damage Assessment
Post-storm inspection after severe hail (1.5" diameter).
Minor granule loss noted on south-facing slopes.
No penetration damage. Insurance claim filed but withdrawn.
May 12, 2023
🔧 Maintenance Service
Replaced 3 damaged shingles on east elevation.
Sealed around vent penetrations. Cleaned gutters.
Performed by Maineville Roof Care.
September 1, 2025
📋 Current Report Generated
Comprehensive Roofax report compiled from historical records,
satellite imagery analysis, and municipal permit data.
📏 Detailed Measurements
| Roof Section | Area (sq ft) | Pitch | Ridge Length (ft) | Eave Length (ft) |
|---|---|---|---|---|
| Main Gable - Front | 1,247 | 6:12 | 42 | 38 |
| Main Gable - Rear | 1,247 | 6:12 | 42 | 38 |
| Hip Extension - East | 186 | 6:12 | 16 | 18 |
| Hip Extension - West | 167 | 6:12 | 14 | 16 |
📦 Material List & Takeoff
Architectural Shingles
GAF Timberline HD - Charcoal
32 Squares + 10% Waste
Cost: $3,840
32 Squares + 10% Waste
Cost: $3,840
Synthetic Underlayment
GAF FeltBuster Synthetic
2,850 sq ft coverage
Cost: $485
2,850 sq ft coverage
Cost: $485
Ice & Water Shield
GAF StormGuard
8 Rolls (200 sq ft)
Cost: $320
8 Rolls (200 sq ft)
Cost: $320
Ridge Cap Shingles
GAF Seal-A-Ridge AR
114 Linear Feet
Cost: $228
114 Linear Feet
Cost: $228
Starter Strip
GAF Pro-Start
220 Linear Feet
Cost: $165
220 Linear Feet
Cost: $165
Fasteners & Flashing
1¼" Roofing Nails
Aluminum Step Flashing
Cost: $275
Aluminum Step Flashing
Cost: $275
📋 Code Upgrades & Compliance
✅ 2017 Installation Compliance
Roof installation met 2015 International Residential Code (IRC) requirements:
- Proper ice dam protection in Climate Zone 5
- Adequate ventilation (1:300 ratio achieved)
- Wind uplift resistance for 90 mph design winds
- Fire-resistant Class A rated materials
⚠️ 2021 Code Update Notice
New IRC 2021 requirements for enhanced wind resistance.
Current installation grandfathered but recommended upgrades for next replacement:
Enhanced nail pattern and deck attachment requirements.
💰 Xactimate Valuation
💵 Current Replacement Cost
Materials:
$8,450
Labor:
$12,850
Permits & Misc:
$750
Total RCV:
$22,050
📈 Depreciation Analysis
Age Factor:
32% (8 of 25 years)
Condition Factor:
5% (Excellent condition)
Total Depreciation:
37%
Actual Cash Value:
$13,892
🏢 Contractors of Record
🔨 Summit Roofing Solutions
License:
OH-RC-4587921
Service Date:
March 2017
Work Performed:
Complete Roof Replacement
Status:
Warranty Active
🔍 ProRoof Inspections
License:
OH-HI-7829364
Service Date:
June 2019
Work Performed:
Annual Inspection
Certification:
NRCIA Certified
🔧 Maineville Roof Care
License:
OH-RC-9876543
Service Date:
May 2023
Work Performed:
Maintenance & Repairs
Rating:
⭐⭐⭐⭐⭐ BBB A+
🛡️ Warranty Information
✅ Active Manufacturer Warranty
Manufacturer:
GAF
Product:
Timberline HD Architectural Shingles
Coverage Period:
25 Years (Expires March 2042)
Coverage Type:
Limited Material Defect Warranty
Transferable:
Yes (with registration)
⚠️ Expiring Workmanship Warranty
Contractor:
Summit Roofing Solutions
Coverage Period:
10 Years (Expires March 2027)
Remaining:
1.5 Years
Coverage:
Installation Defects & Leaks
📸 Inspection Photos
📤 Upload Additional Photos
Add inspection photos, before/after images, or detailed shots to enhance this report.
Supported formats: JPG, PNG, HEIC • Max 10MB per file • Recommended: High-resolution drone or inspection photos
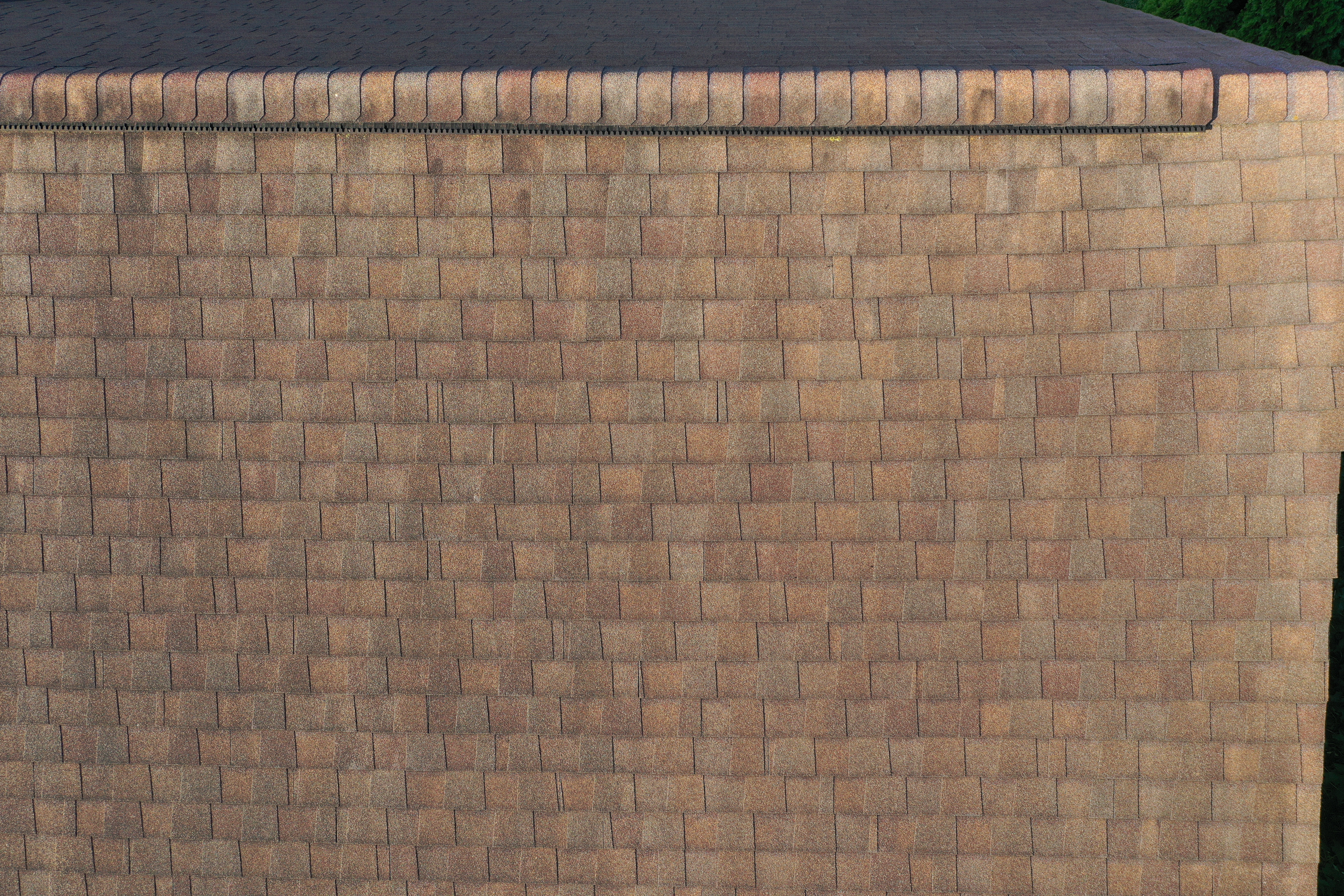
📷 Shingle Detail
(South-facing slope)
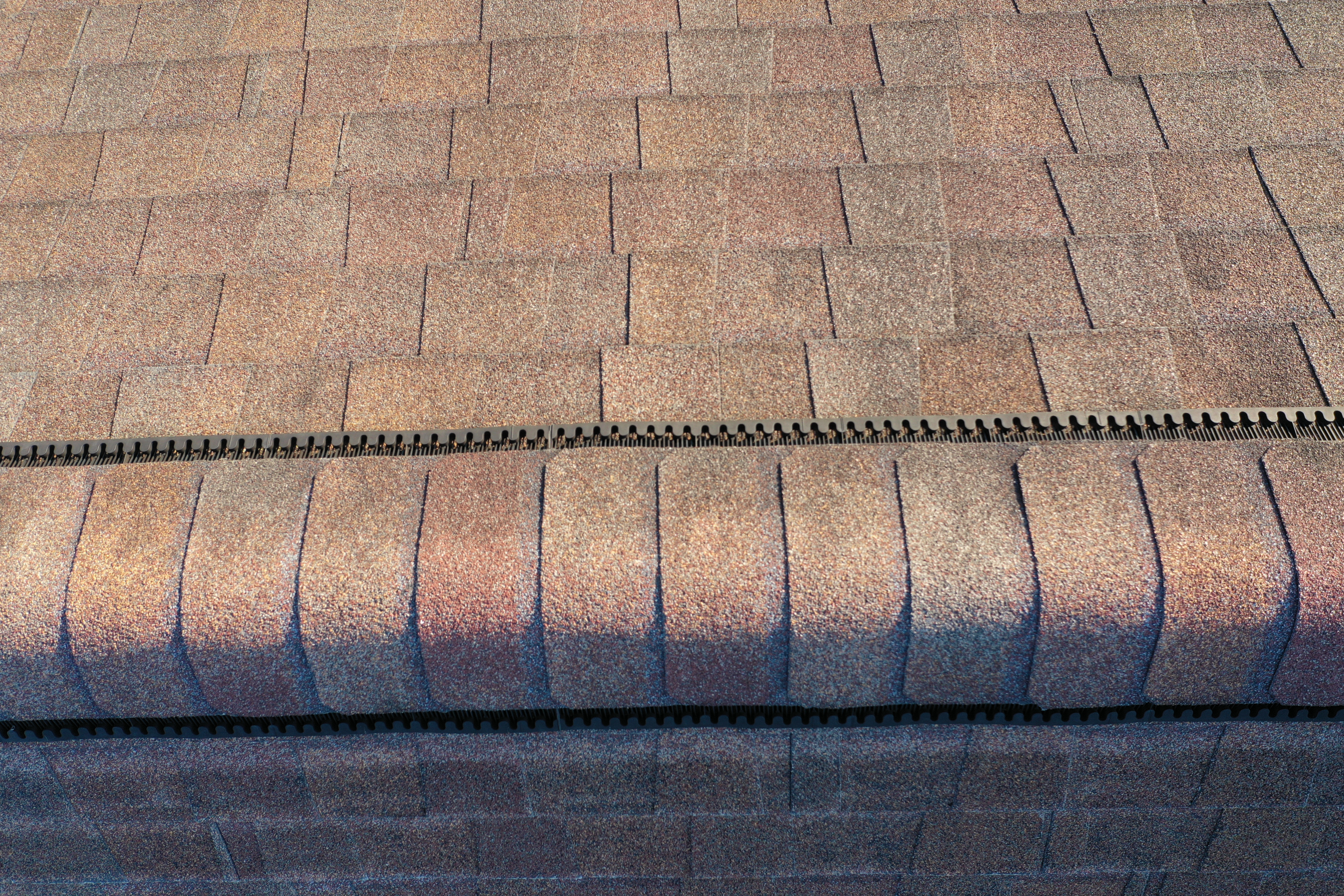
📷 Ridge Cap Condition
(Main ridge line)
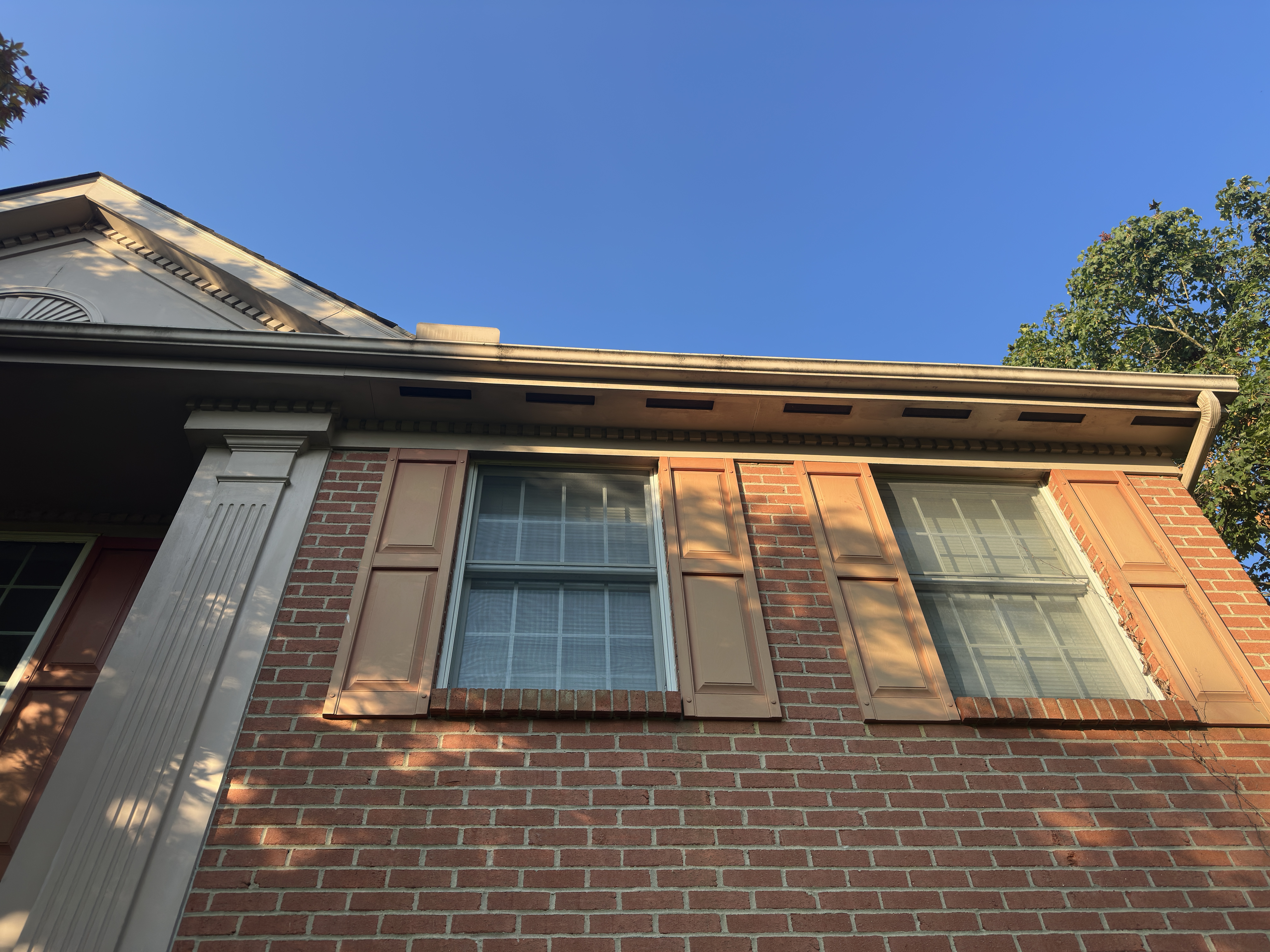
📷 Gutter System
(East elevation)
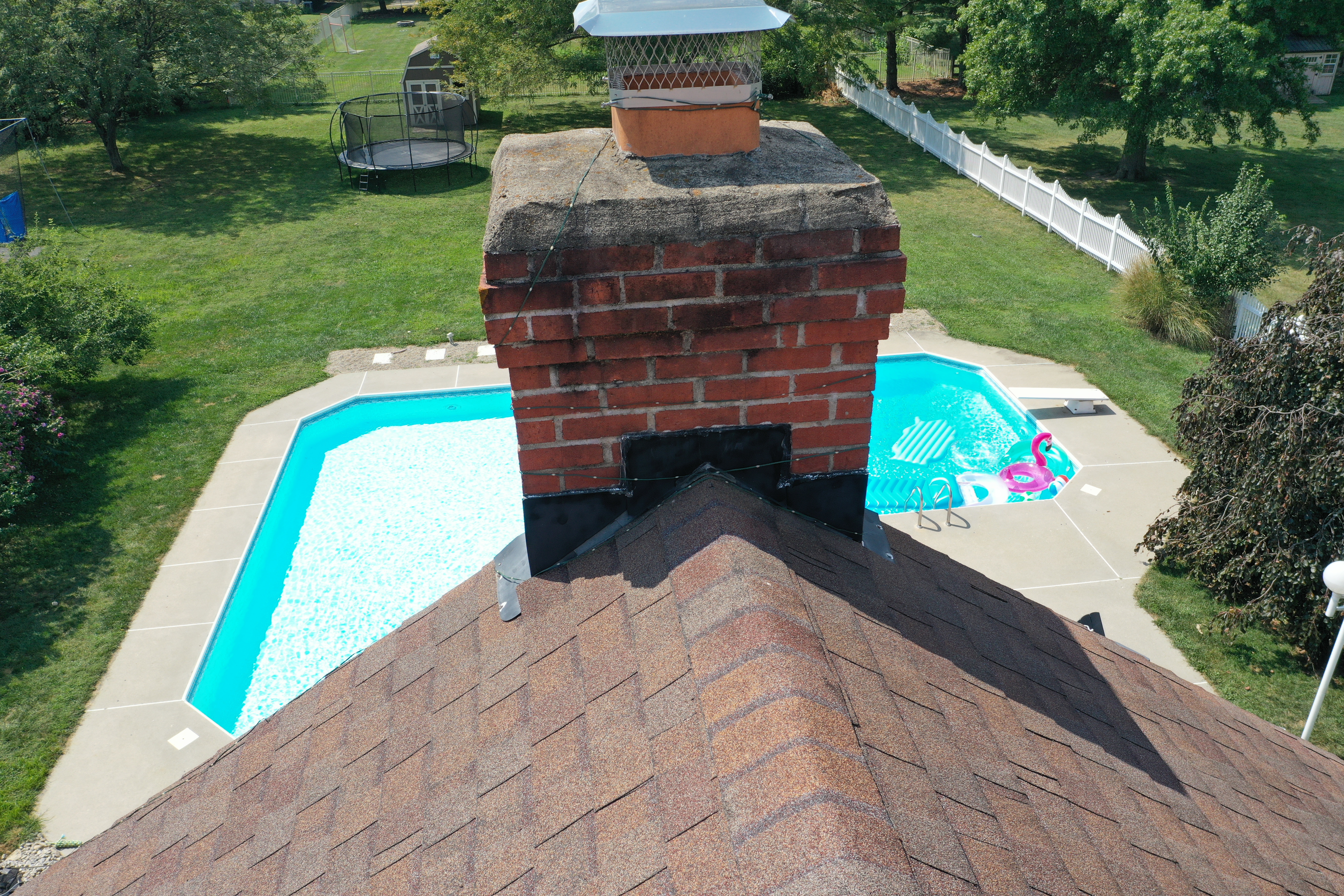
📷 Flashing Detail
(Chimney penetration)
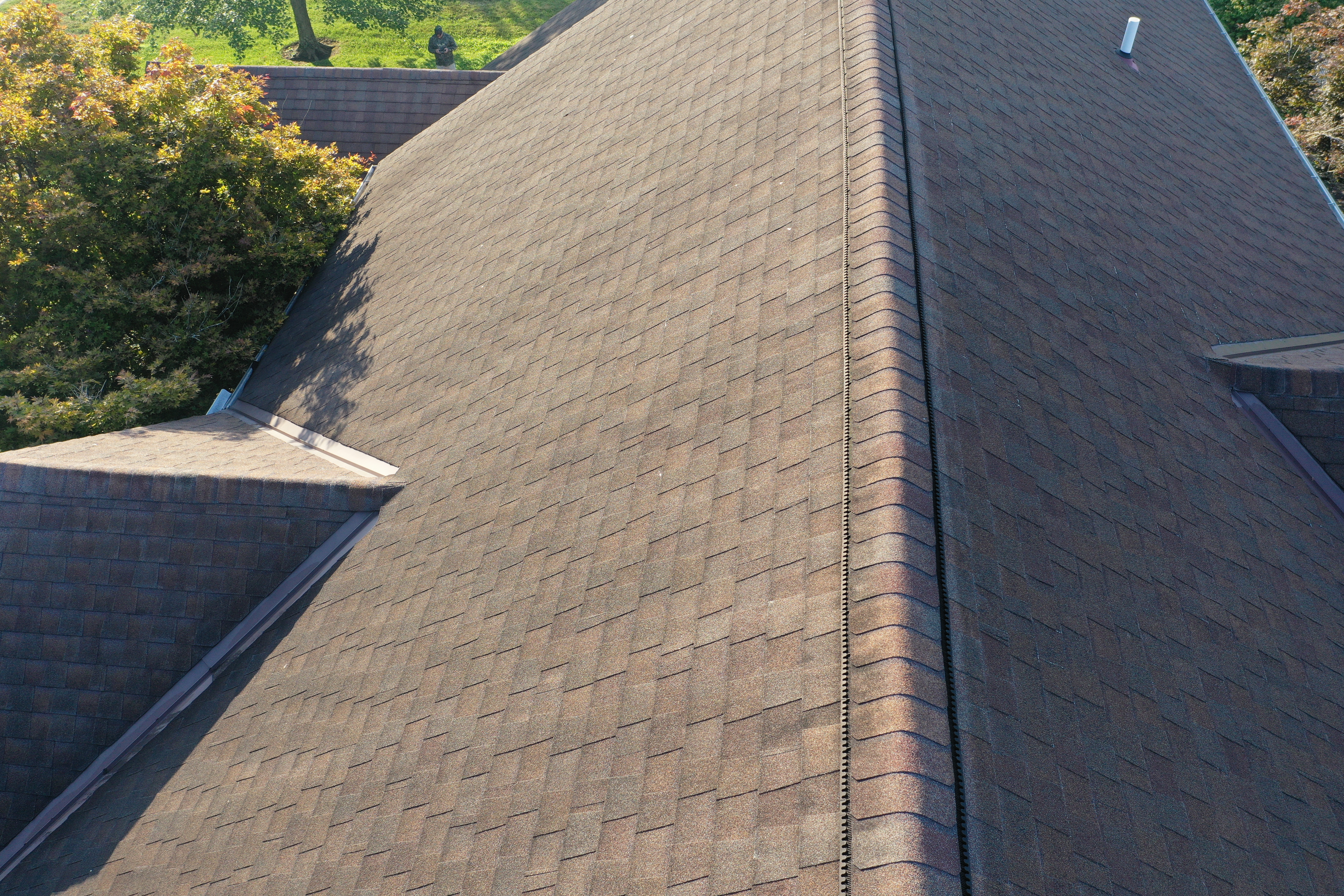
📷 Ventilation
(Ridge & soffit vents)
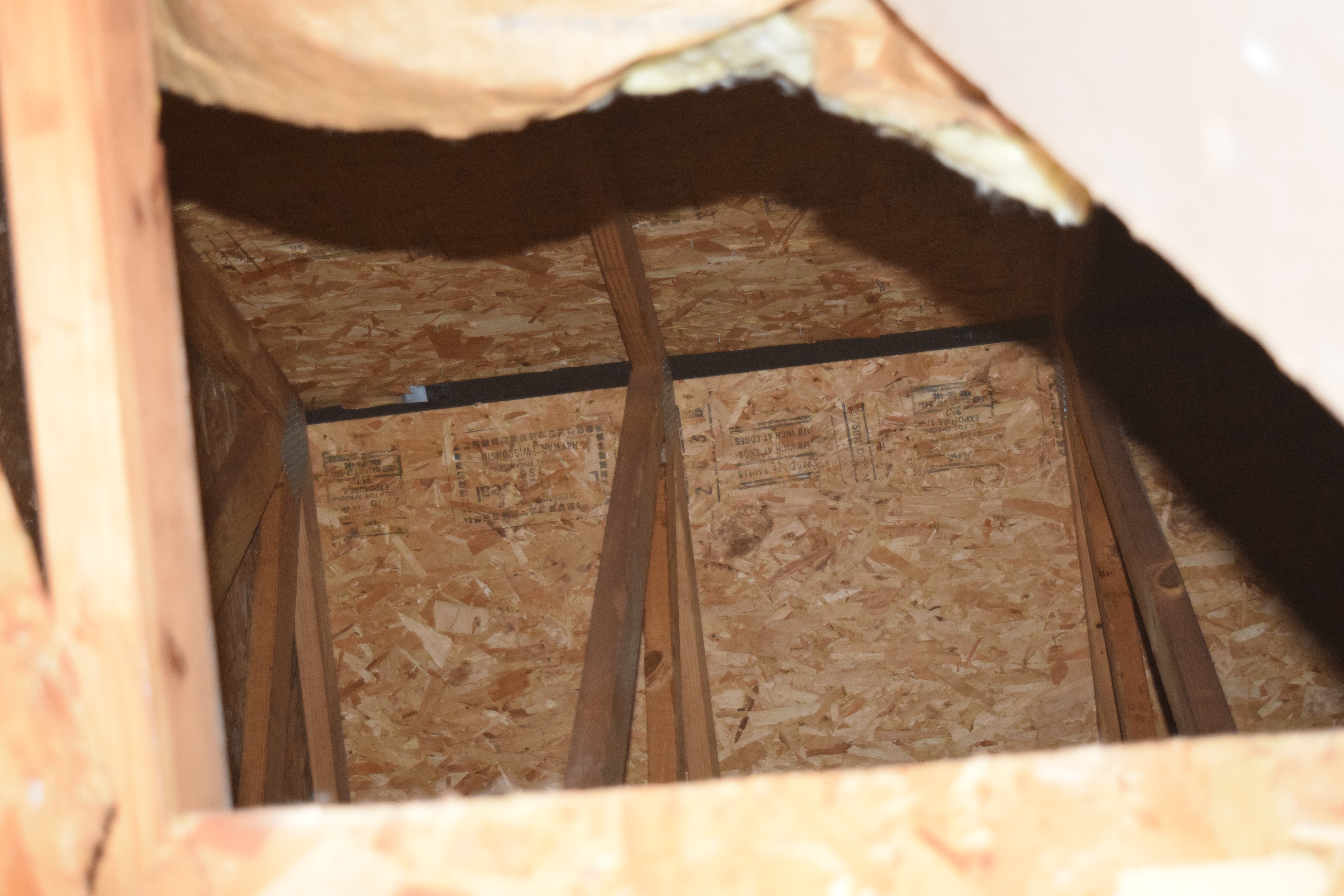
📷 Attic Interior
(Decking condition)
